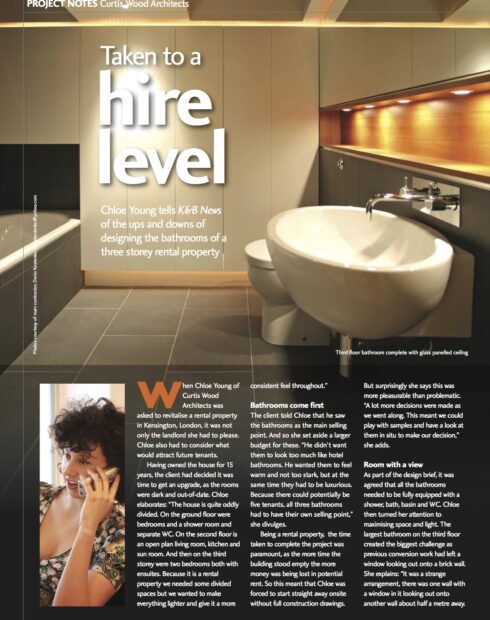Kitchen & Bath
May 2018
Taken to a hire level
Chloe Young tells K&B News of the ups and downs of designing the bathrooms of a three storey rental property.
When Chloe Young of Curtis Wood Architects was asked to revitalise a rental property in Kensington, London, it was not only the landlord she had to please. Chloe also had to consider what would attract future tenants.
Having owned the house for 15 years, the client had decided it was time to get an upgrade, as the rooms were dark and out-of-date. Chloe elaborates: “The house is quite oddly divided. On the ground floor were bedrooms and a shower room and eparate WC. On the second floor is an open plan living room, kitchen and sun room. And then on the third storey were two bedrooms both with ensuites. Because it is a rental property we needed some divided paces but we wanted to make everything lighter and give it a more consistent feel throughout.”
Bathrooms come first
The client told Chloe that he saw the bathrooms as the main selling point. And so she set aside a larger budget for these. “He didn’t want them to look too much like hotel bathrooms. He wanted them to feel warm and not too stark, but at the same time they had to be luxurious. Because there could potentially be five tenants, all three bathrooms had to have their own selling point,” she divulges.
Being a rental property, the time taken to complete the project was paramount, as the more time the building stood empty the more money was being lost in potential rent. So this meant that Chloe was forced to start straight away onsite without full construction drawings. But surprisingly she says this was more pleasurable than problematic. “A lot more decisions were made as we went along. This meant we could play with samples and have a look at them in situ to make our decision,” she adds.
Room with a view
As part of the design brief, it was agreed that all the bathrooms needed to be fully equipped with a shower, bath, basin and WC. Chloe then turned her attention to maximising space and light. The largest bathroom on the third floor created the biggest challenge as previous conversion work had left a window looking out onto a brick wall. She explains: “It was a strange arrangement, there was one wall with a window in it looking out onto another wall about half a metre away.
So we decided to extend the room right to the outer wall to maximise the size of the bathroom.”
With the only window in the bathroom facing onto a wall there wasn’t much natural light so to gain more light Chloe went the only way she could – up.
By installing large glass roof panels, covering nearly the whole ceiling, it not only gave a sense of space and light but because of its thinner depth added head height. It also met with local conservation regulations. “Because the London Borough of Kensington & Chelsea is hot on conservation we couldn’t do anything to the roof that would be seen from the road. Because the bathroom was sloping to the back of the house and the ceiling is flush you don’t see it from the street,” she adds.
The bigger picture
Prior to Chloe’s project, the bathrooms had only loose cabinets and random wardrobes and shelves making them looked cluttered. “One of the main things we look to do on a project is rework spaces so all the storage is built-in and that is crucial nowadays. You get a much cleaner simpler look and in a way it feels more spacious,” Chloe states.
With a light, bright and clear space, Chloe then took a step back to look at the bigger picture. She wanted to make sure that even though the bathrooms were different and had their own. Signatures they also felt part of a whole. She did this through her colour palette, using neutral tones of grey.
Tying it together
The bathroom downstairs also had more than just the colour palette in common with the large third floor ensuite. It also required more space than was currently available. So Chloe took the separate shower room and WC and knocked them together. With no window and a lack of natural light, Chloe had to improvise and find a different way to lighten up the room. And she did this using mirrors reflecting the light around the room and giving it a spa-like feel. Adding to this theme, at the last minute, the client also decided to add a whirpool bath. And it bacome an instant selling poilnt.
It may have been the whirlpool that helped rent the house but for Chloe it will always be the larger bathroom she thinks about when she looks back on this property. She concludes: “I love the glass roof panels and this is something we have never done to this size before. I love the thought of lying in the bath and looking out watching the planes and clouds go past.” So Chloe has proved that a lack of windows need not stop you from having a room with a view.
